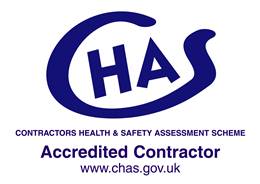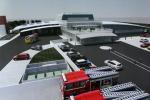 | Title: Bluelight Hub, Milton Keynes
Value: £700k
Client: Kingerlee
Description: A new state of the art Fire, Ambulance and Police hub will be a base for the three main emergency responders, Fire, Police and ambulance campus to work together more effectively, and the first of its kind in the country.
It will comprise a three-storey complex housing Buckinghamshire Fire & Rescue Service, South Central Ambulance Service’s Milton Keynes frontline 999 emergency and non-emergency patient transport and Thames Valley Police’s neighbourhood police team.
The construction comprises a concrete frame, fully glazed façade to the central hub and two steel frame ‘wings’ clad in the relative emergency service colour.
 |

|
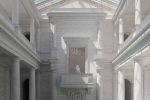 | Title: Eynsham Hall Spa and Woodland Lodges
Value: £2.3 Million
Client: Kingerlee
Description: Eynsham Hall is a grade II listed manor house, built in the 17th century and set in 30 acres. A new luxury spa building has been built in the grounds, comprising of treatment rooms, steam room, sauna, Hamman, Rasul room, two external pools and three internal pools. There are 10 Woodland Lodges next to the spa comprising of two bedrooms with ensuite and a living space with log burning fire. |

|
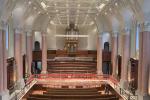 | Title: Eton College, School Hall
Value: £500K
Client: Feltham
Description: School Hall forms part of Eton College’s Memorial Buildings and is used for assemblies and concerts as well as external events such as rock concerts and networking events.
The Memorial Buildings comprise of several spaces including the Memorial Hall, the McNaughton Room, the Millington Drake Room and a library. The hall was stripped back to its original brick, the ceiling has been copied and was completely rebuilt, with all the stonework cleaned and restored and a tilting floor been installed. |

|
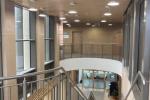 | Title: St Helen's and St Katharine's School, New 6th Form Building
Value: £450K
Client: Benfield and Loxley Ltd
Description: Named after former headmistress, Sister Jean Benedict (1962–67), the Benedict Building features nine spacious classrooms, a range of individual and group study spaces, a higher education library, a lecture and performance hall, a café and a large common room. It provides a state-of-the art facility for sixth form students. |

|
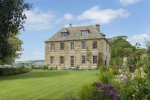 | Title: Sudeley Lodge
Value: £180K
Client: J Rigg
Description: This is the complete refurbishment of a grade I & II buildings to a high-end finish. The work includes alterations & extensions. |

|
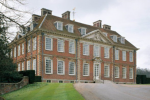 | Title: Ramsbury Manor Courtyard Project
Value: £400K
Client: Ellis & Co
Description: This is the complete refurbishment of a grade II buildings to a high-end finish. The work includes alterations & extensions |

|
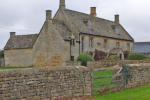 | Title: Banks Farm Private Residence
Value: £200K
Client: Barguss Construction
Description: This is the complete refurbishment of a private residence to a high-end finish. The work includes alterations & extensions. |

|
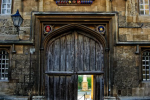 | Title: Corpus Christi Porters lodge
Value: £55K
Client: Beard Oxford
Description: This is the complete refurbishment of the existing lodge. The work includes alterations & extensions. |

|
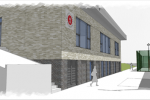 | Title: The Royal Latin School
Value: £165k
Client: LifeBuild
Description: A new two storey sports performance building containing a fitness suite and mind and body zone. |

|
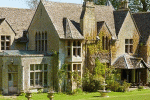 | Title: The Grange, Private Residence
Value: £200k
Client: Confidential
Description: The is a Grade II former Rectory with a complete refurbishment with a high end specification including alterations & extensions to house, garage and plant room.  |

|
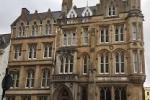 | Title: 120-121 High Street, Oxford
Value: £230k
Client: Beard Oxford
Description: This building was erected on the corner of Alfred Street in 1866–7 on the site of three old shops numbered 120, 121, and 122 High Street and a Grade II listed building.
Lincoln College acquired 120-121 High Street from the Royal Bank of Scotland in 2013,
The upper leaves of the old bank will be transformed into high end apartments, comprising of three 3 bed apartments and one 1 bed apartment with access from Alfred Street.
|

|
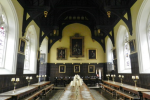 | Title: Oriel College Dinning Hall
Value: £75K
Client: Richard Ward
Description: : This is the complete refurbishment of the Dining Hall. The work includes alterations & extensions. |

|
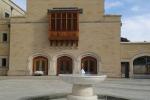 | Title: The Oxford Centre for Islamic Studies, Final Phase Works
Value: £2.5 Million
Client: Kingerlee
Description: The new academic building will be part of Oxford University and the next section of work covers the exhibition galley, main entrance including the precious Kiswa cloth display, the catering staff outbuildings, fellowsÂ’ garden, the trustees, exhibition gallery, trustee's apartment, staff out buildings, fellows garden and the north west and south student accommodation. This comprises of 50 bedrooms, offices, laundries and common rooms on each level. |

|
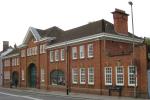 | Title: New College Morris Building
Value: £400k
Client: Austin Newport
Description: Refurbishment of student accommodation including seminar rooms. The building formerly housed the garages from where Lord Nuffield (William Morris) operated. |

|
 | Title: Large country estate
Value: Confidential
Client: Kingerlee
Description: Located on a private estate in Bedfordshire, the new state of the art leisure building includes a tennis court, pool, spa area, sauna and steam room. There will also be a car workshop, exhibition space and helicopter hangar. |

|
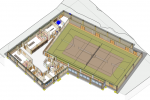 | Title: Manor Preparatory School, Abingdon, new sports hall
Value: £115K
Client: Benfield & Loxley
Description: A new state of the art sports hall to be completed in 2018 |

|
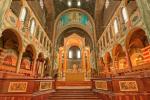 | Title: Westminster Cathedral
Value: £30k
Client: Westminster Cathedral
Description: We have just started our second job at Westminster Cathedral installing a new lighting board and carrying out a survey of the existing electrical installation with a view to further works upgrading the CathedralÂ’s electrical infrastructure. |

|
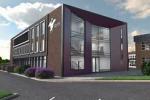 | Title: John Hampden Gramma School
Value: £300K
Client: Beard
Description: John Hampden Grammar School is a mainstream, state funded senior school for boys in High Wycombe, Buckinghamshire, England, the project consists of a three-storey new teaching block for the Maths department, There will be two new IT suites on the top floor for Computing students and the Business and Economics departments will also make this their new home. |

|
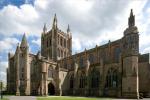 | Title: Hereford Cathedral
Value: £600k
Client: Hereford Cathedral
Description: R T Harris & Son Ltd is proud to be carrying out the upgrade of the existing lighting which was designed by Light Perceptions ltd. The new lighting system will illuminate parts of the cathedral, rather than floodlighting the whole building using "environmentally-friendly" lighting as the last part of a major upgrade.
Hereford Cathedral, founded in the 8th century was plundered and burnt in 1056 and in 1079 it undertook its reconstruction. The cathedral is a Grade I listed building.
Light Perceptions Ltd |

|



















































