
|
|
|
|
|
Case studies and previous projects
|

|
 | Title: Church House, Kidlington Oxford
Value: £45k
Client: Thames Ceilings
Description: Office refurbishment |

|
 | Title: Ripon Cathedral
Value: £600k
Client: Ripon Cathedral
Description: Not every electrician gets to work in a Medieval Minster. Elliott Bennett (aged 18) is the apprentice working for R.T.Harris & Son Ltd, the contractors responsible for the Vision Project, the wiring and re-lighting work at Ripon Cathedral. As part of this Heritage Lottery funded work, Elliott has been learning about working in a Grade 1 listed building: 'At first it was scary working up high, but with the harness it starts to feel safe. You have to pay attention to where you are drilling!' For this young Oxfordshire man, it is not only the first time working in a Cathedral, but also the first time working away from home. The contractors undertaking the work on Ripon Cathedral have experience in working on historic buildings. Mr Bob Harris, the MD, said: 'We put a very high value on training our people so that in this environment not only are they learning their electrical skills, but also developing an insight into the needs of historic buildings. Last year we worked on Salisbury Cathedral'. Elliott is seen here undertaking extra conservation training with the Cathedral Architect, Patrick Crawford, who said: 'As the Cathedral Architect I was delighted to have an opportunity to discuss with Elliott Bennett the extensive range of concerns which need to be addressed when working in a Historic Building of the significance of Ripon Cathedral. By training the next generation of craftsmen we are going a long way to ensuring that the fabric of these incredibly important buildings will be in safe hands for years to come'.
The Heritage Lottery Fund enables communities to celebrate, look after and learn more about our diverse heritage. From our great museums and historic buildings to local parks and countryside or recording and celebrating traditions, customs and history, HLF grants open up our nation's heritage for everyone to enjoy. We have awarded grants totalling more than 4 billion to more than 26,000 projects.
Winner of Exterior Lighting prize in Lighting Design Awards 2011  |

|
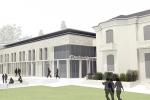 | Title: D'overbroecks, 333 Banbury Road
Value: £980k
Client: Kingerlee
Description: Development of the old masonic lodge site in north Oxford for dÂ’OverbroeckÂ’s college.
New buildings will include communal and social spaces, educational, performance and art facilities, five state-of-the-art science laboratories and the new hall will provide dining facilities and a 180 capacity auditorium for music and drama. The original villa, known as Summerhill, is being refurbished and has been described as a fine Italianate villa distinct to the 19th century phase in the history of Classical architecture.
|

|
 | Title: Bloxham Mill
Value: £80K
Client: Wooldridge & Simpson
Description: Remodelling of the existing reception and lobby areas. |

|
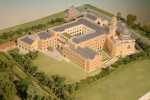 | Title: The Oxford Centre for Islamic Studies (OXCIS)
Value: £2.7 Million
Client: Kingerlee Ltd
Description: Phase II of The Oxford Centre for Islamic Studies, the new academic building will be part of Oxford University, it contains residential accommodation for graduate students and staff, teaching facilities, library and lecture theatre, exhibition hall and full collegiate dining and common room. |

|
 | Title: Salisbury Cathedral
Value: £500k
Client: Salisbury Cathedral
Description: R T Harris & Son Ltd are proud to have carried out the installation of the brand new award winning state of the art lighting system at Salisbury Cathedral, to celebrate the 750th anniversary year.
Salisbury Cathedral has new state-of-of-the-art lighting system
|

|
 | Title: St Mary's School, Ascot
Value: £700k
Client: Kingerlee
Description: St. MaryÂ’s is a private girls boarding school to the south of Ascot. Kingerlee are building new upper sixth form accommodation in three 2 storey buildings which will include a new pastoral centre for the upper sixth as well as staff accommodation of one 4 bedroom and two 2 bedroom houses. The school uses state of the biometric scanners rather than a traditional register called at the start of each day. |

|
 | Title: Brasenose College: Phase 2, Basement Archive Refurbishment
Value: £125k
Client: Benfield & Loxley/Brasenose College
Description: Refurbishment of existing outdated basement archive within the cloisters and old parlour buildings, along with preparation works for a third phase of works refurbishing the cloisters and libraries. This included reconfiguring the existing security, data & telecommunications systems and installation of two new incoming sub-main supplies. Within the cloisters close liaison was required due to the archaeological excavations of the vertical graves, some dating back to 1669. |

|
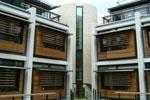 | Title: St John's Kendrew Quadrangle Building
Value: £2.6million
Client: Kingerlee Ltd
Description: St John’s College Kendrew Quadrangle building is a substantial multi-million pound development with seventy six bedrooms, a café, a gym, rooms for music practice, a new law library, a room for college archives, teaching rooms, an events room, an informal eating space and basement areas. It is centred on a large, old beech tree and is open to the south.
The building accommodates the postgraduate and academic members of the college. The intention was to create a first-rate building that responds sensitively to the unique context of the College and the city, as well as to the latest thinking on sustainability.
The Kendrew Quadrangle was one of 10 buildings in the South/South East region to win a 2011 RIBA Award  |

|
 | Title: Oxford High School, Girls Day School Trust
Value: £600K
Client: Kingerlee Ltd
Description: An exciting installation including a contemporarily designed library and refectory, auditorium and stage lighting, that will be run using the newly installed photo voltaic panels. This environmentally friendly project also incorporates air source heat pumps and a rain water harvesting system.
The installation featured lighting, emergency lighting, small power, fire alarm, disabled refuge system, voice and data system, TV, intruder alarm, mechanical wiring, photo voltaic installation, stage lighting and lightning protection.
 |

|
 | Title: St AnneÂ’s College Oxford
New Library and Academic Centre
Value: £440k
Client: Kingerlee Ltd
Description: The project comprises of the construction of a new library and academic centre at St AnneÂ’s College which has one of the best-stocked and most well-used college libraries in Oxford.
The New Library and Academic Centre will give the original 1937 Library room expansion and modernisation and it will double the number of reader spaces for students.
The Academic Centre is square in plan and a cube, arranged on four floors on a nine square grid with a lower ground floor day-lit from the sunken garden.
|

|
 | Title: St Helen's and St Katharine's School, Jean Duffield Library
Value: £550K
Client: Benfield and Loxley Ltd
Description: A brand new state-of-the-art library over three floors including lighting, emergency lighting, external lighting, power, data and telephone, fire alarm, intruder alarms, exit door alarms, CCTV, access control, book security, disabled WC alarm system, audio visual and induction hearing loop, class change signalling system, and lightning protection installation.
The new library was officially opened by Arabella Duffield, granddaughter of Jean Duffield, in March 2010. 'Visitors were dazzled by the new facilities'.
Article in the Herald describing best-selling author Robert Harris's visit to the new £6m library
|

|
 | Title: Nanopore Technologies Ltd
Value: £
Client: Nanopore Technologies Ltd
Description: Refurbishment of the first floor area in Florey House phase I & Phase II at Oxford Business Park , Oxford Nanopore Technologies Ltd are developing a new generation of technology that uses nanopores |

|
 | Title: Pembroke College, Oxford. Bridging Centuries
Value: £1 million
Client: Kingerlee Ltd
Description: The new quad and buildings will be linked to PembrokeÂ’s existing main site via a bridge across Brewer Street. The bridge is what makes this a new quad at Pembroke, and not just a remote annex extension.
On walking across from the existing Fellows’ garden off Chapel Quad, the new quad complex opens up ahead. It includes attractive state-of-the-art facilities, such as an auditorium, art gallery, a new cafe, teaching and function rooms, all set around two new quadrangles. The planned cost of the development is £16.5 million. Construction commenced at the end of 2010, with completion scheduled in 2012.
.
Pembroke College, Oxford. Bridging Centuries
Virtual Tour | Bridging Centuries
 |

|
 | Title: Ruskin School of Arts. Bullingdon Road, Oxford
Value: £400k
Client: Kingerlee Ltd
Description: Construction of a new design & build workshop and project space for Ruskin School of Art.
The existing building which contains digital and printmaking facilities will be rebuilt to almost twice its current size. There are two main components to the scheme: a new project space at the street edge and a studio and teaching building to the rear.
The project space will be a public-facing building with a double-height area for exhibitions and events. The aspiration is to project images onto film applied to the glass frontage so they will be visible to passers-by.
|

|
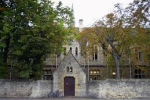 | Title: St Antony's College Oxford Main Building Refurbishment
Value: £120k
Client: Benfield & Loxley
Description: St Antony's College was founded in 1950, the project covers partial areas of the lower ground, upper ground, first and second floors of Main Building, providing a general refurbishment and a new seminar
room, also the ground, first and second floors of 21 Winchester Road to achieve the
refurbishment of the accommodation and conversion from Fellows workrooms to student accommodation
|

|
 | Title: The Story Museum Oxford Chapter 1 (the dream begins)
Value: £80k
Client: The Story Museum
Description: R T Harris are thrilled once again to be involved with The Story Museum and chapter 1 of Rochester House in Pembroke Street. Rochester House is an old victorian building full of character linked to the Oxford post office in St Aldates .
This chapter involves the refurbishment of the existing offices, a new shop and café on the ground floor (which will be opening in spring 2014) and a new exhibition area opening after completion of the refurbishment.
A £2.5m gift from an anonymous donor secured the three-storey Rochester House on a 130-year lease in November 2009. The site comprises three linked buildings, connected by a central courtyard.
The Story Museums aim is to celebrate children's stories and to share enjoyable ways for young people to learn through stories as they grow. They also aim to celebrate OxfordÂ’s links with the revolutionaries of childrenÂ’s literature, such as Alice in Wonderland and Harry Potter. Lewis Carroll, himself, would have known the building and walked past it on a regular basis.
There are also plans for performance spaces and a small theatre for storytelling, puppet shows and visits by authors.
The Story Museum's patrons are all well know in the world of childrenÂ’s literature: They include authors Philip Pullman and Jacqueline Wilson and the former ChildrenÂ’s Laureate, Michael Morpurgo.
A public appeal has been launched to transform the building into a new “world-class” Oxford visitor attraction and a major teaching facility for schools.
Please visit the web site to for the latest information on the project, new exhibition or to make donations.
http://www.youtube.com/watch?v=kwHnQY9q3wg |

|
 | Title: Abingdon Boys School New Science Block
Value: £700k
Client: Kingerlee
Description: The new Science Centre is a purpose-built facility for teaching Biology, Chemistry and Physics to future generations of Abingdon Boys. It is to be a building of high quality and distinction, with 7 laboratories per floor ( 21 in total). 1 project room per floor/subject (3 total) A flexible open-plan study space on each floor to allow collaborative, group working among boys and 1 dedicated quiet sixth form study area per floor/subject (3 total) |

|
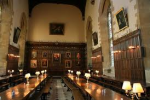 | Title: New College Oxford, Kitchen Refurbishment
Value: £350k
Client: Austin Newport
Description: New College is one of Oxford's oldest and best-known colleges in Oxford, Founded by William of Wykeham in 1379 for the education of priests, the college has grown to become one of Oxford's largest.. The old kitchen was still the original medieval set-up from the 14th century and now with listed building consent and scheduled monument consent being passed for essential refurbishment works. The project entails the refurbishment of the medieval kitchen, the buttery, bar and hall undercroft, together with the erection of a new first floor finishing kitchen designed to be discreetly positioned behind the medieval city wall.
A temporary hall and kitchen were built to enable this restoration work to start
 |

|
 | Title: Lincoln College Garden Building
Value: £200k
Client: Kingerlee Ltd
Description: Lincoln College was founded in 1427 by Richard Fleming, Bishop of Lincoln. Founded originally as a seat of learning to counteract heretical beliefs in the established church and it can be found In the heart of Oxford where a new Arts Centre will be created by extending and refurbishing the existing Grade II listed building, featuring a new two-storey stone and glass pavilion. The objective of the scheme is to restore both the ground floor and Oakeshott Room to something approaching their original form and the introduction of a new basement providing toilets, storage and practice room facilities. |

|
 | Title: Queens College Library
Value: £250k
Client: Knowles and Son
Description: A refurbishment project of Queen College library it has one of the best-stocked college libraries in Oxford, with around 50,000 volumes in the current lending collection, The college was founded during the 14th century by Robert de Eglesfield (d'Eglesfield), chaplain to Queen Philippa of Hainault (the wife of King Edward III of England)The Upper Library is considered one of the finest rooms in Oxford and has been a focal point for the College ever since its construction at the end of the seventeenth century.
The Queens College Insight  |

|
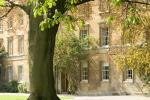 | Title: Balliol College Kitchen Refurbishment
Value: £350k
Client: Beard Oxford
Description: Balliol College was founded in about 1263 and some would argue that it is the University of Oxford's oldest college. The project involves an upgrade to the 1960Â’s kitchen, buttery, bar and function suite |

|
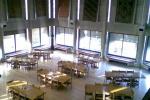 | Title: St Antony's College, Hilda Besse Building, Dining Room
Value: £10K
Client: St Antony's College
Description: When an Oxford University college needed to improve comfort levels in a hard-to-heat dining hall, DimplexÂ’s commercial heating experts came up with an efficient solution to keep students warm year-round.
The dining hall at St AntonyÂ’s College was built in the late Sixties with large single-glazed windows, low levels of insulation and a high ceiling. The hall is used daily for lunch and dinner, and also frequently in the evening for a variety of other functions. ItÂ’s a large facility in the middle of the site, and an important focus in the studentsÂ’ daily life, so itÂ’s vital that it remains in commission.
The college consulted Oxford-based contractor RT Harris and Son with the aim of finding a more permanent and effective system. David Sexton explains: “Reliability was a priority in this installation, due to the frequent usage of this hall and high volumes of people depending on it. We use Dimplex products all the time, we know they won’t give any problems, so the manufacturer was our first choice."
R T Harris and Dimplex deliver dining comfort at Oxford University |

|
 | Title: Merton College, Lecture Theatre
Value: £450k
Client: Stepnell Ltd
Description: A multi-function lecture theatre that will be used for lectures and musical recitals during term time and conferences out of term time, seating 150 people.
The project included three seminar rooms and a foyer with light fittings used to pick out the shape of the constellations visible on the day college was founded. Other services provided included emergency lighting, power, fire alarm, disabled alarm, voice and data cabling, security, access control and CCTV.
Article in the Oxford Mail showcasing the brand new £5m auditorium
|

|
 | Title: The Rhodes Building, Oriel College
Value: £350k
Client: Stepnell Ltd
Description: The Rhodes Building is part of (St. Mary's) Oriel College, which was founded by Adam de Brome, Rector of St Mary's Church Oxford under Edward II in 1326.
The project involves internal alterations from basement to second floor levels, providing en-suite bathrooms and the addition of a third floor to increase undergraduate room numbers, as well as providing accessible rooms for wheelchair users and three Fellows sets. Bringing the quality of accommodation up to the 21st century.
|

|
 | Title: Cottesloe School, Wing, Buckinghamshire
Value: £150k
Client: Kingerlee Ltd
Description: The Cottesloe School new state of the art sports centre is a facility providing a 600m2 of multi-function sports hall, a sports science suite which includes a fitness room, showering and changing facilities and five additional classrooms, it has a barrel vault roof arching over the main hall with Westok Beams. The new building was developed as a state of the art eco-friendly building inc geothermal (ground source) heat pumps to provide heating and hot water. |

|
 | Title: Christchurch College Tom 1 & 2
Value: £100k
Client: Knowles & Son
Description: A refurbishment of the Tom 1 & 2 accommodation buildings at Christ Church, one of OxfordÂ’s oldest colleges. |

|
 | Title: Mandeville School, Aylesbury
Value: £340k
Client: Kingerlee Ltd
Description: A new sport and music facilities based on the existing Mandeville School campus. The main works include demolition of existing buildings and the construction of a new steel framed building with external envelope incorporating significant areas of glazing and curtain walling. |

|
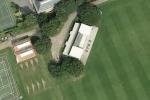 | Title: Christchurch College Oxford Cricket Pavilion
Value: £130k
Client: Beard Oxford
Description: Christchurch was founded between 1524 and 1546 and the first recorded match on the ground was in 1850 the project entails the refurbishment of the existing pavilion , changing rooms and groundsman store. |

|
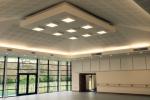 | Title: Headington School Oxford
Value: £195k
Client: Kingerlee Ltd
Description: The School's new £3.4m state-of-the-art Dance and Fitness Centre will allow the girls to train and perform in one of the best facilities in Europe. The new space incorporates individual practise/teaching rooms, two large performance rooms, a fully equipped fitness suite as well as a recording studio. |

|
 | Title: Refurbishment, Rose Lane 5, Merton College
Value: £20k
Client: Merton College
Description: The project was undertaken after the aesthetic failings of Rose Lane 5 became obvious after work to the exterior of the Warden's Lodgings had been carried out; the project will deliver 13 rooms with en suite facilities for both student and conference accommodation; and it will result in a dramatic reduction to the carbon output of the college building. |

|
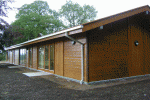 | Title: Kitebrook House School, Moreton-in-Marsh
Value: £42K
Client: Benfield and Loxley Ltd
Description: An innovative project to deliver a set of brand new science and technology classrooms, located in the countryside and sympathetic to the surrounding area, designed and installed by R T Harris.
The electrical services installed included mains distribution, underfloor and surface trunking systems. Emergency, general and external lighting were carefully designed with both the teaching staff and pupils requirements borne in mind and successfully implemented. In addition, small power circuits with safety knock-off switches controlling the classroom sockets, a fire alarm system, a disabled call system and all the information technology requirements to future-proof the building were installed.
 |

|
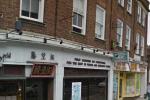 | Title: 39–42 Hythe Bridge Street. Oxford
Value: £35k
Client: Knowles and Son
Description: Carfax Tutorial Establishment is at 39–42 Hythe Bridge Street Oxford
The scope of works covers the upgrade of the existing electrical and fire alarm installation
|

|
 | Title: Balliol College Sports Pavilion
Value: £30k
Client: Feltham
Description: Balliol College Squash Court and Pavilion Jowett Walk Oxford.
The refurbishment of the existing Balliol College squash courts and sports pavilion, including a new
entrance staircase, minor elevation changes and partial internal refurbishment |

|
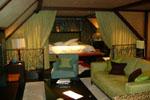 | Title: Le Manoir Aux Quat' Saisons
Value: £140K
Client: Symm & Co
Description: A very exciting project renovating four existing rooms into luxurious themed suites: Orangerie, Blanc, Jade and Lace.
A complete electrical installation was carried out with the accessories complementing the decoration of each room, installing specialist and elegant luminaires to suit the luxurious styles of the suites.
The suites have the benefit of LED and LV lighting, under floor heating, air conditioning, heated mirrors, saunas with heated seats and an AV system. The latest cutting-edge lighting control system provides various scene settings creating moods to suit the occupants individual needs.
The professional project team and engineers successfully completed the high quality works in twelve weeks, on time with the scheduled program.  |

|
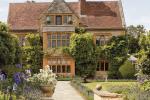 | Title: La Belle Epoque - Conservatory at Le Manoir aux Quat'Saisons
Value: £90k
Client: Symm Oxford
Description: A new extension in the form of a conservatory to La Belle Epoque building which will be used as a dining room/function room. The facilities include a Lutron dimming system for the control of the lights within the building and to the garden area. Other facilities include TV, sound system, air conditioning and WI-FI.
Within in the garden area there are hidden power points to facilitate functions on the lawn/garden area
|

|
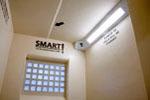 | Title: Thames Valley Police, Aylesbury Police Station
Value: £450k
Client: Beard
Description: Let there be light in Thames Valley
As part of a multi-million pound investment programme, Thames Valley Police is renovating or rebuilding 10 of its 48 police station buildings across Oxfordshire, Buckinghamshire and Berkshire. At Aylesbury Police Station, the newly built custody area has been lit by Designplan light fittings. The luminaires are located in each cell, as well all corridors and office areas, the van dock, toilets, medical room, and sign-in desk providing a safe environment for both the police workforce and detainees.
Published in Designplan Lighting, Light Reading
Designplan on-line catalogue showcasing the lighting at TVP Aylesbury  |

|
 | Title: Ruskin College, The Green Shed
Value: £80k
Client: Kingerlee
Description: The UniversityÂ’s Green Shed building will provide temporary accommodation for the Ruskin School of Art during a major redevelopment of their buildings at Bullingdon Road. Extensive work will be undertaken to adapt the accommodation to meet the SchoolÂ’s needs and to deliver a flexible building to accommodate future university or commercial use. |

|
|





























































































